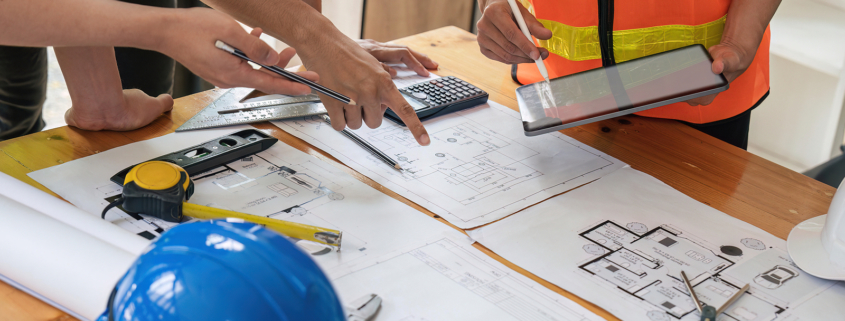Most Infamous Design Flaw In British Construction History
Designing and building a new project, whether it is a standard home, some kind of elaborate architectural project or a community building, is a long and involved process involving a large number of different people and careful ideas.
It involves architects, planning officers and builders in Wolverhampton who know their stuff and the local area.
This makes it baffling that a farce such as 20 Fenchurch Street could ever have occurred.
Initially proposed as London’s highest public park, 20 Fenchurch Street and its top floor “sky garden” were designed by Rafael Vinoly, an Uruguayan architect known for daring and typically very effective designs such as the Curve Theatre in Leicester and the Tokyo International Forum.
Its initial design had an unusually bulbous shape that was wider at the top than it was at the bottom, resembling the look of a two-way radio, quickly garnering it the nickname “Walkie-Talkie”.
There were concerns that it would affect nearby St Paul’s Cathedral and the Tower Of London, although it was ultimately approved.
However, besides being considered amongst the ugliest buildings in the capital, it was found that for two hours each day, the curved glass facade focuses light onto the streets south of the building.
The result is a death ray effect and street-level temperatures of over 90 degrees Celsius, enough to fry eggs on the pavement, melt cars and set a doormat on fire.
This led to the building becoming known as “Walkie-Scorchie” or even the “Fryscaper”, and it was a particular point of embarrassment until the temporary screens were installed to stop this happening.
Whilst this was later fixed with a brise soleil and installing non-reflective film, it did not help the reputation of a building that was considered to be amongst the ugliest in the country and with a selling point that visitors argued did not live up to expectations.



